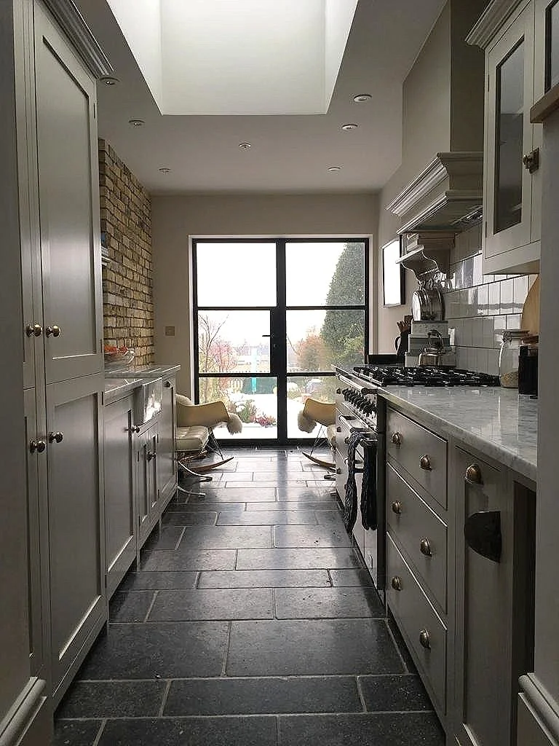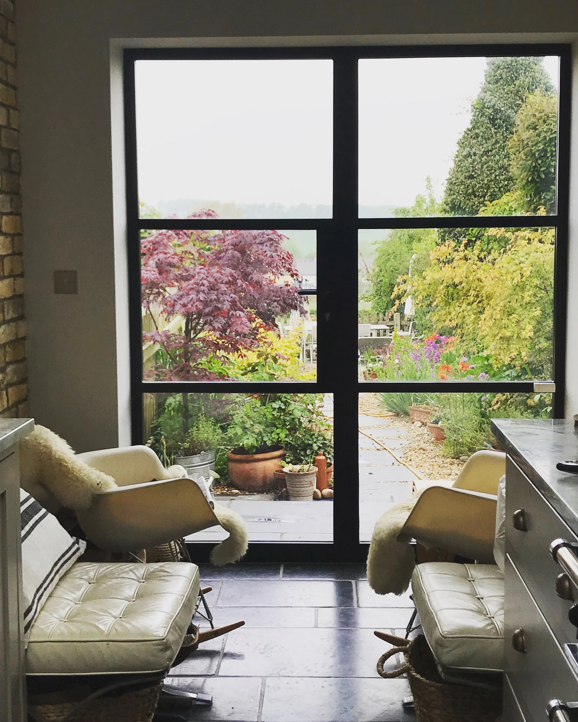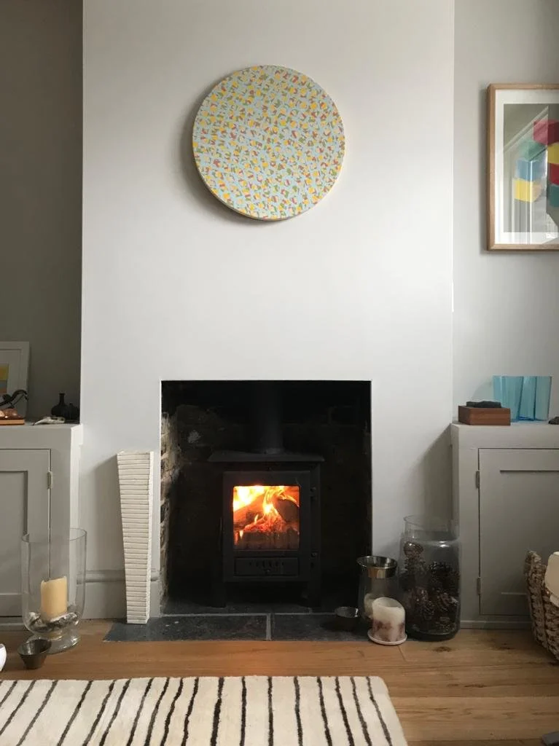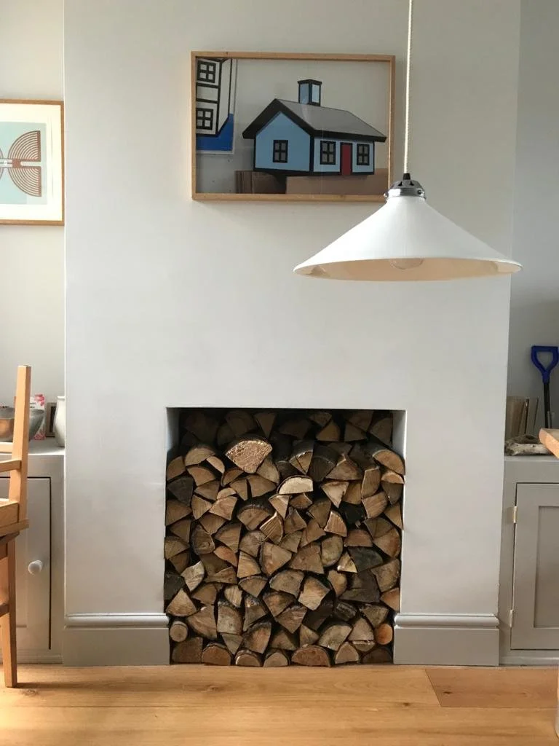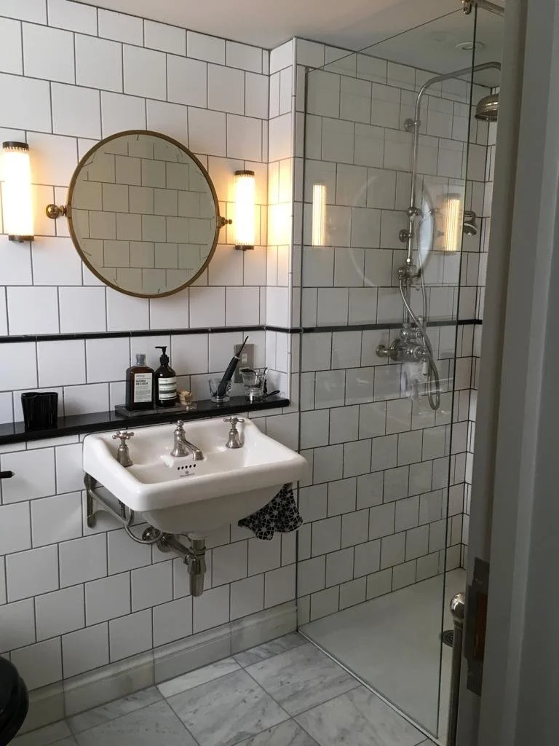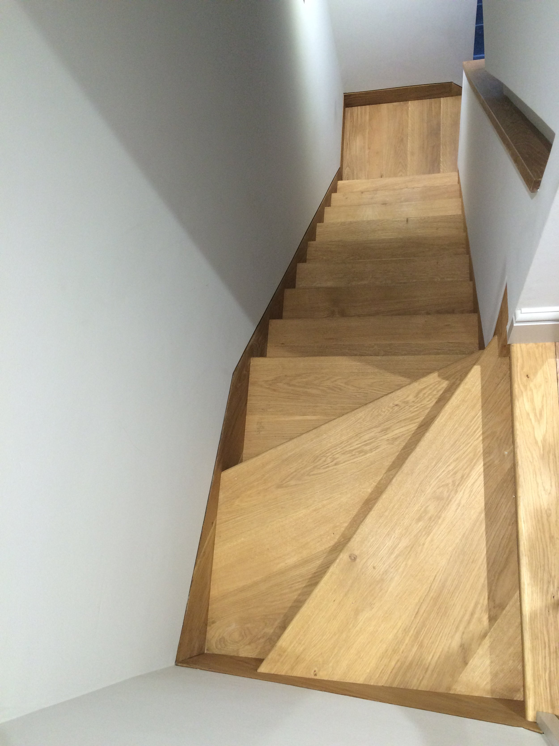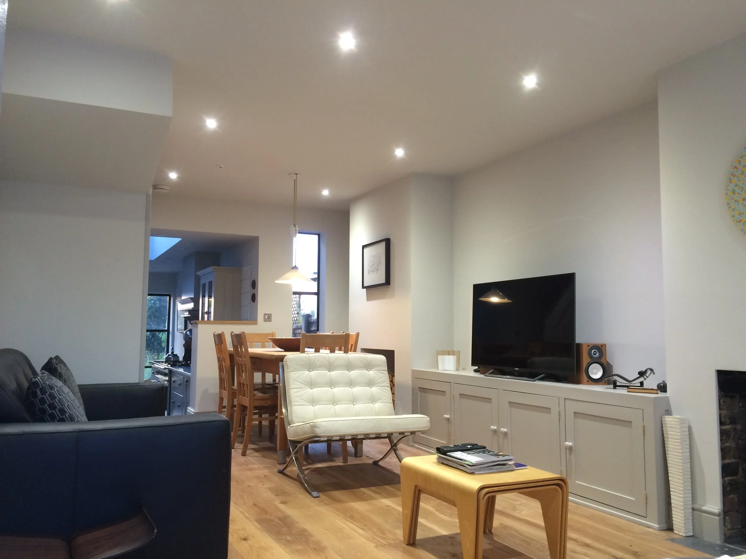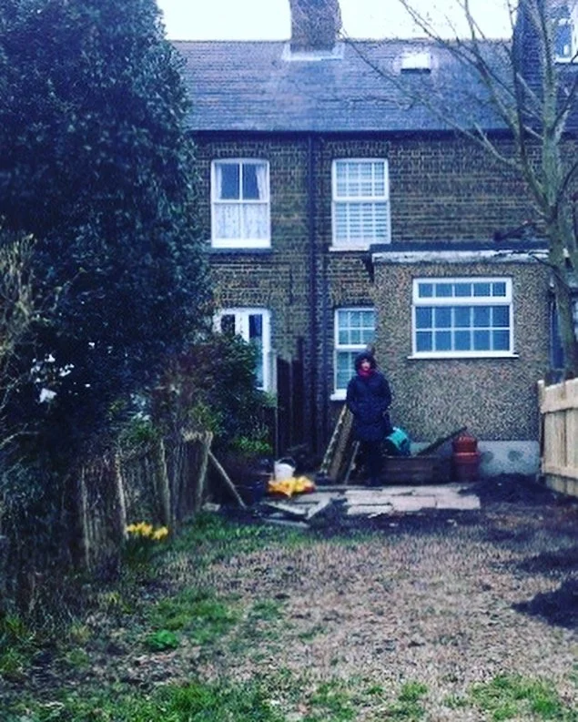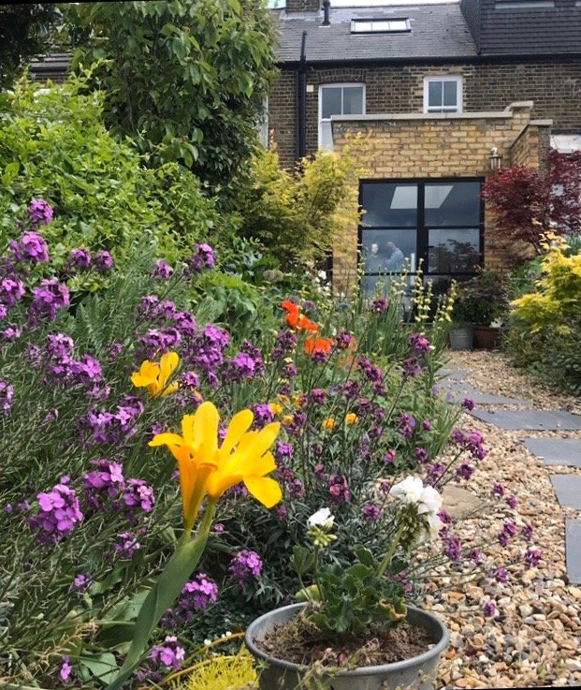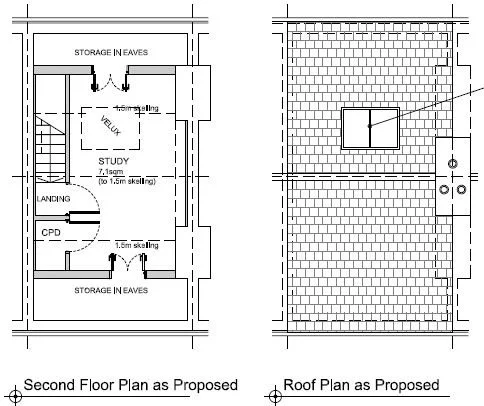The Terrace House
The Terrace House
The project is situated within the conservation area of Sevenoaks District Council, adding to its unique appeal. It presented an exciting opportunity as it catered to two distinct clients—an artist and an interior fit-out/design consultant. The original house, built in the 1900s, followed a typical terrace house layout with a downstairs bathroom, separate dining and living rooms, and bedrooms on the first floor. The clients' vision involved transforming the ground floor into a fully open plan space and expanding the rear area to create a captivating kitchen and reading area, offering delightful views of the garden and surrounding fields.
Throughout the project, we had the pleasure of working closely with the clients, who had a carefully curated selection of materials they wanted to explore. Our visits to suppliers allowed us to thoroughly examine these materials and discuss intricate details with the clients, enhancing the collaborative process.
The final design successfully accomplished the clients' desire for an open plan ground floor, complemented by a generous rear extension housing their dream kitchen. Upstairs, a bedroom and bathroom were incorporated, while the roof space underwent a transformation, serving as a versatile loft area capable of fulfilling various functions such as an art studio or an additional bedroom, should the need arise.
Given the project's location within a conservation area, great attention was paid to the external appearance and the choice of materials to ensure strict adherence to the local planning policy and guidelines
Service provided: Planning / Building Regulations / full service from RIBA stages 1-7
Local Authority: Sevenoaks District Council
Main Contractor: O'Reilly & Sons Builders Ltd
Engineer: Bridges Pound
“It was great to have someone who could understand and enhance our vision and who could also be trusted with complex technical construction details and legal obligations. We still love the design and construction work and material finishes have stood the test of time.”

