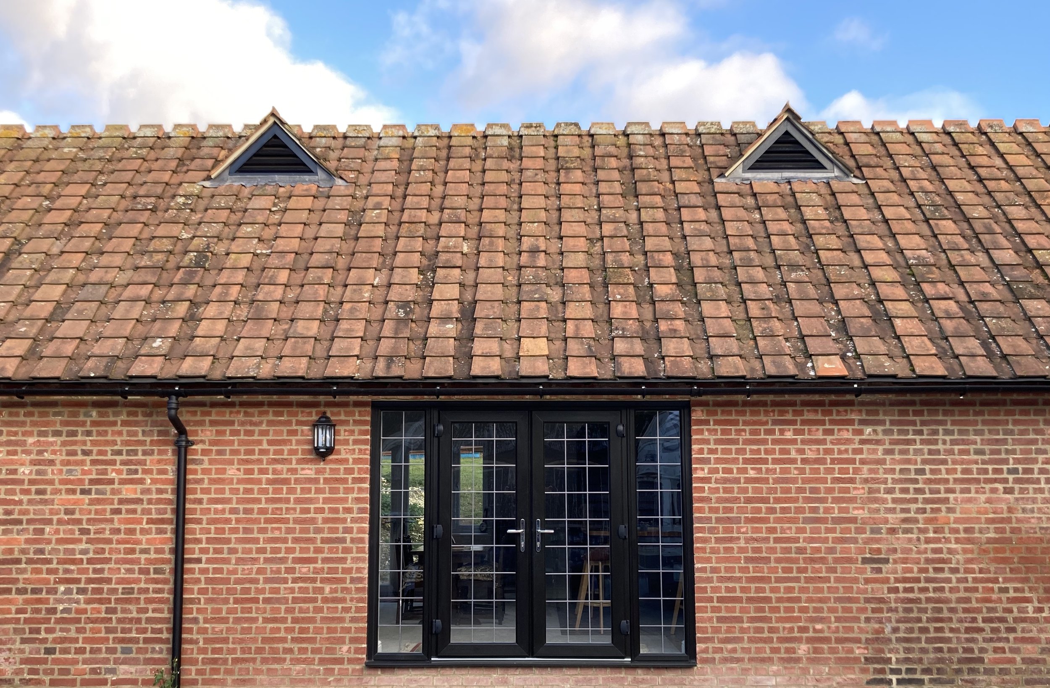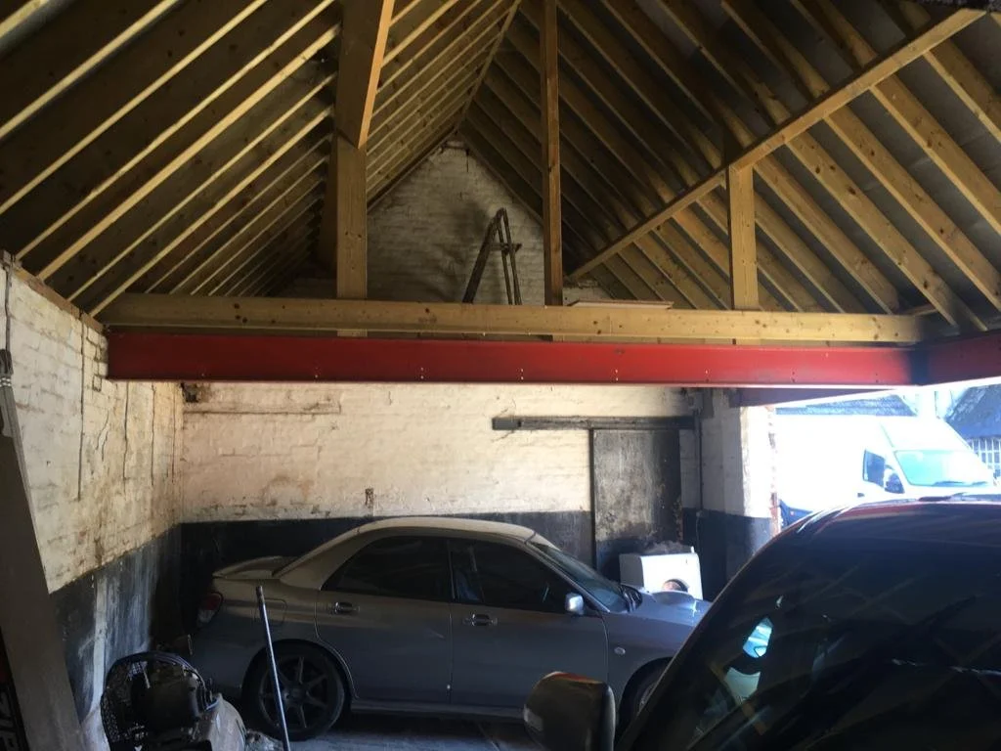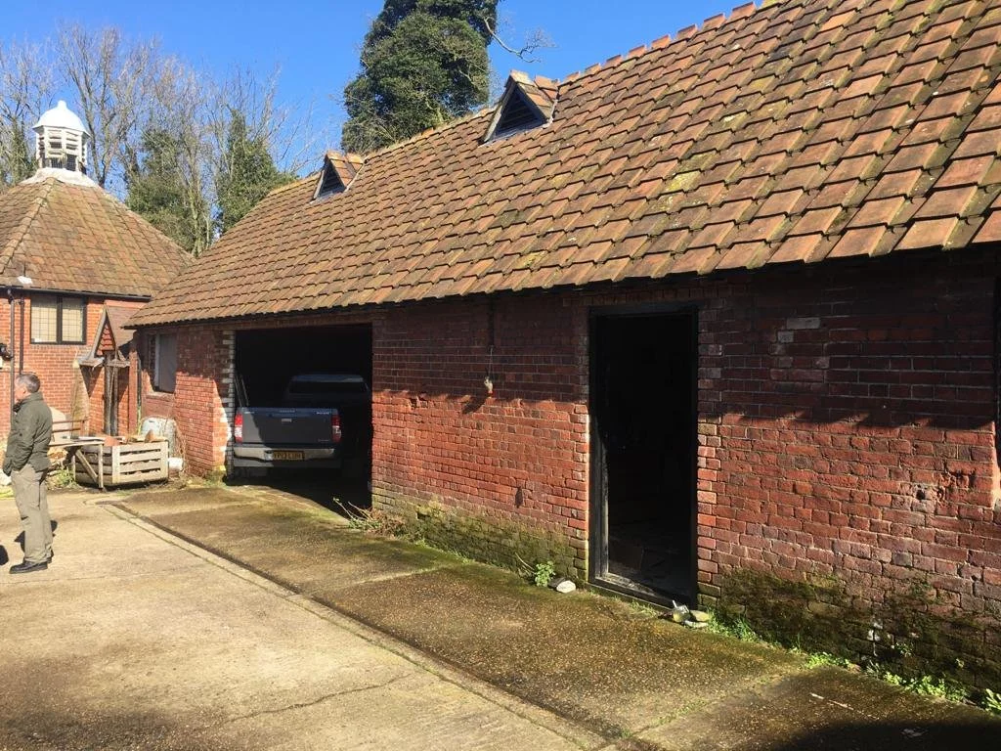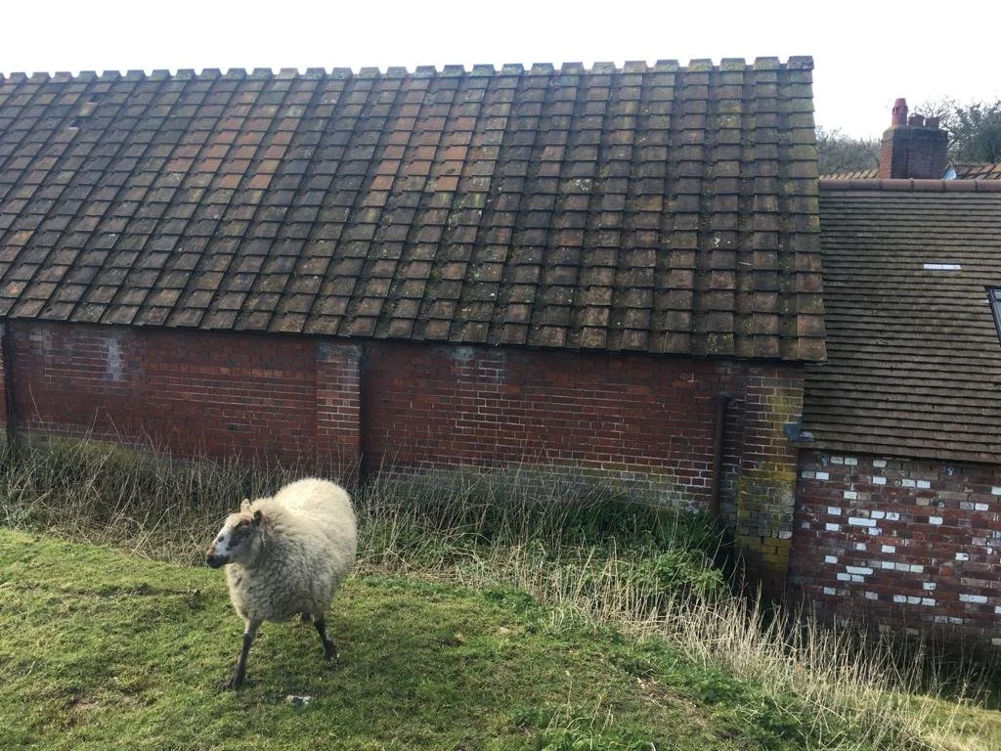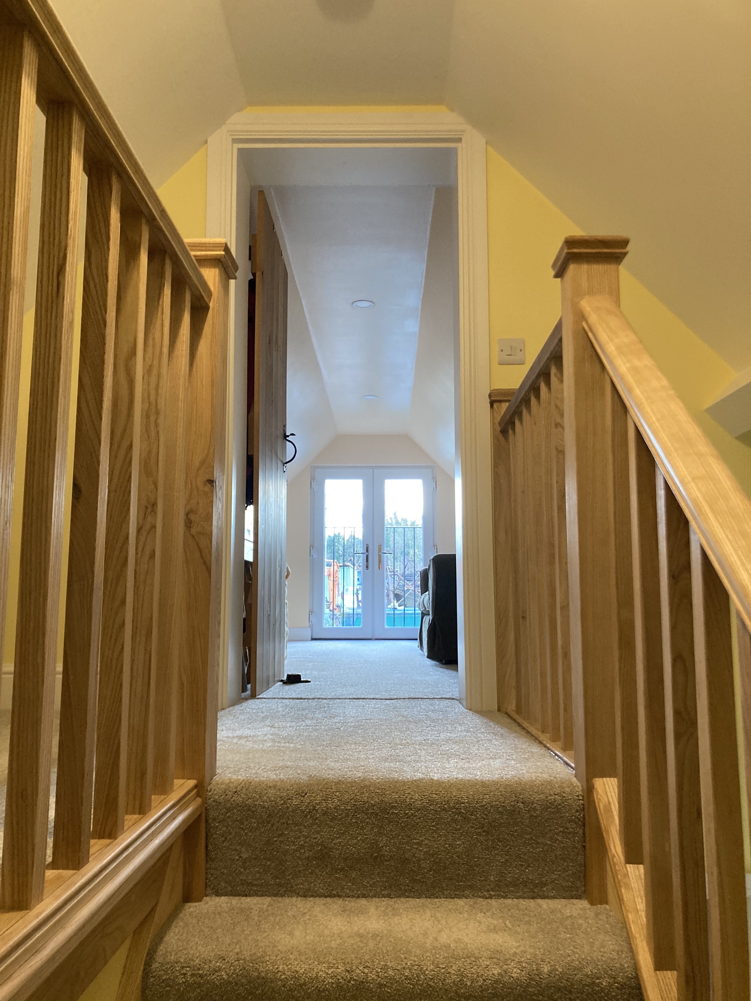Oaks Farm Barn House
Oak Farm Barn House
An existing barn located on the client's property has been successfully converted into a residential dwelling. Originally used for car storage and housing construction materials, the barn underwent a conversion approved through permitted development, allowing for the change in its use.
The conversion project resulted in a charming two-bedroom house, featuring an office gallery space that overlooks the living room. Despite the compact floor plan, the living room boasts a double-height ceiling, creating a spacious and airy atmosphere. To maintain a traditional rural aesthetic, the materials chosen for the project include exposed timber, black doors, and windows.
Furthermore, the converted barn fully complies with all necessary building regulations, ensuring a safe and legally compliant residential space.
Service provided: Design consultancy / Building Regulations
Local Authority: Reigate & Banstead
Engineer: BWP

