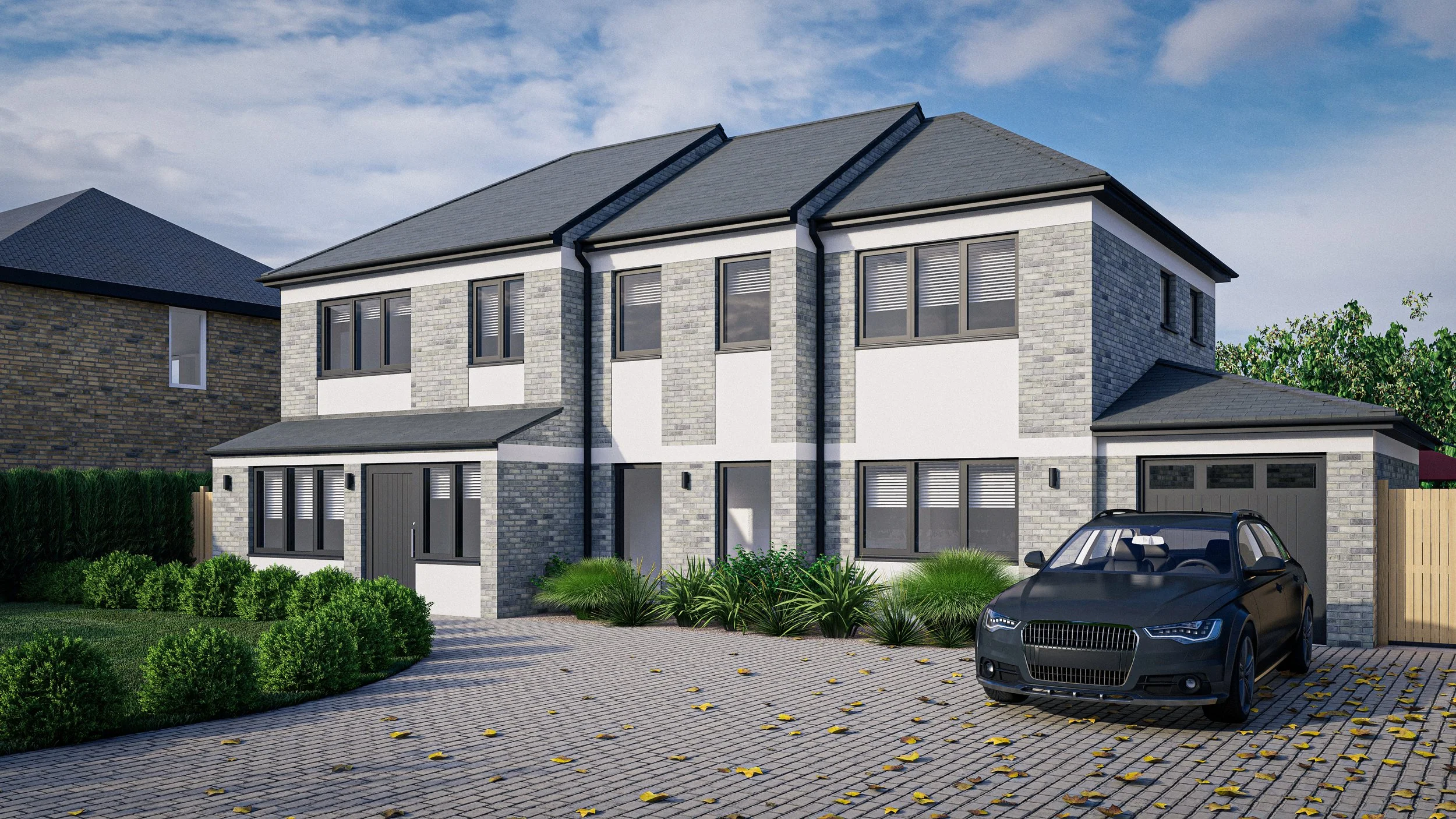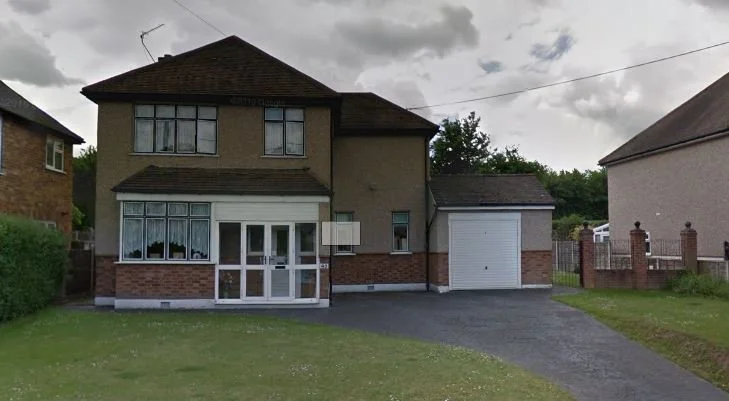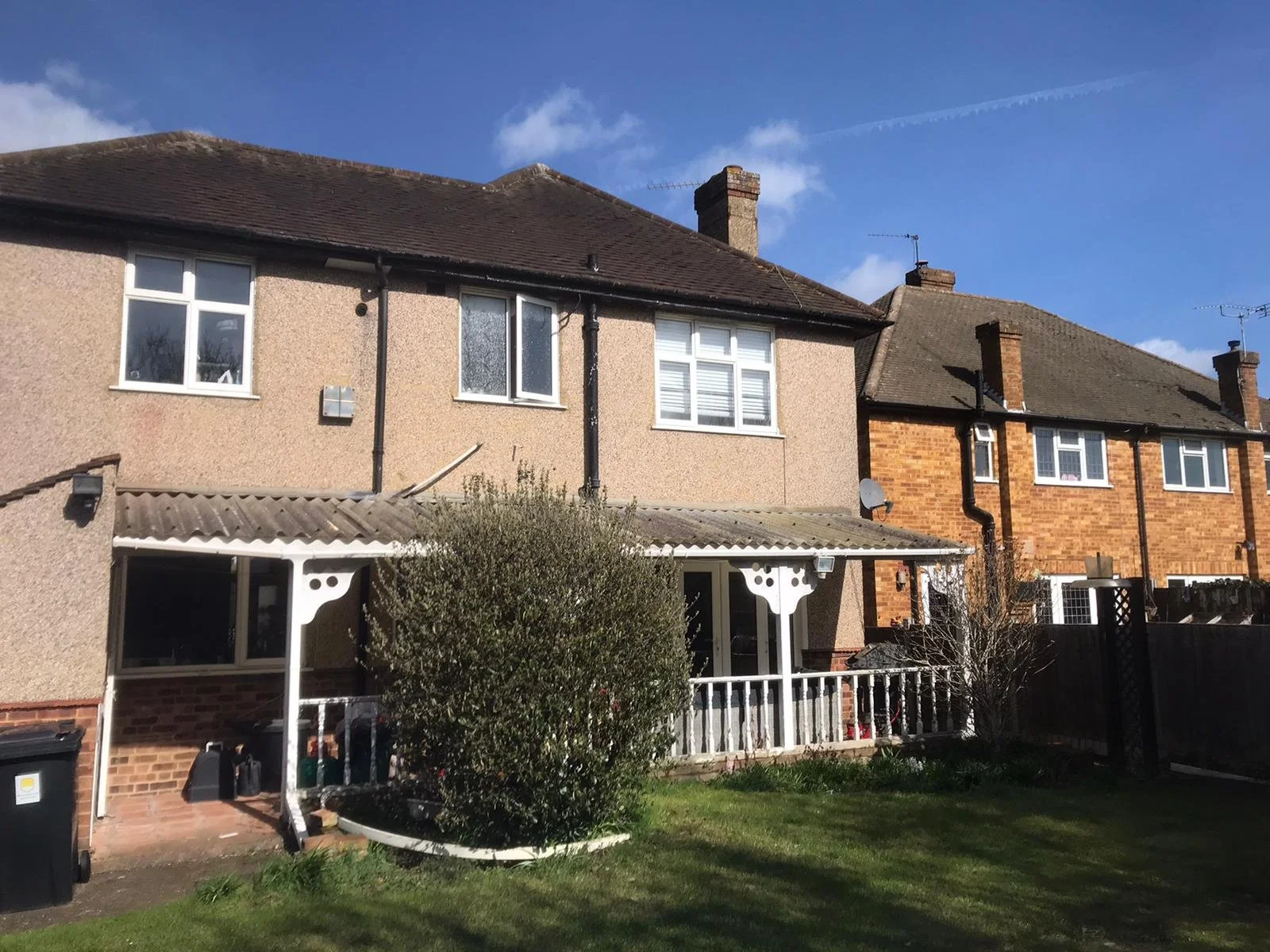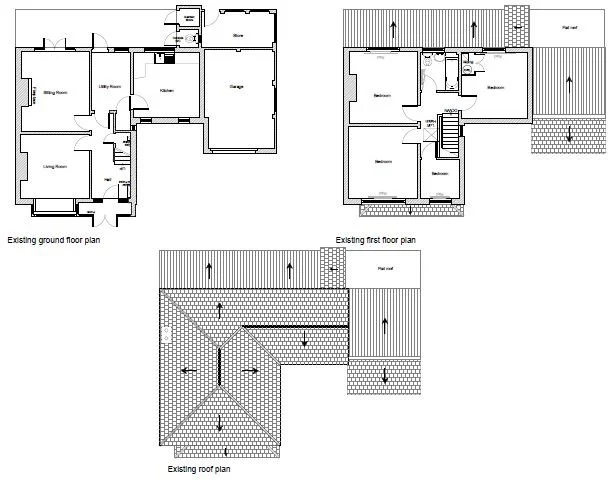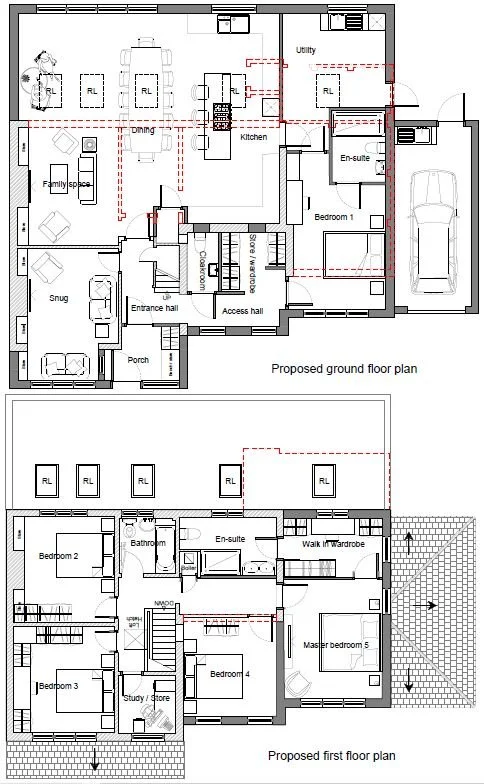The House Lower Road
The House Lower Road
The Lower Road project catered specifically to the clients that wanted to extend the new family house located within the Sevenoaks District. The existing house suffers from divided spaces, resulting in cramped rooms that lack a harmonious flow or connection between them. The clients' desire was to create an open-plan layout that reflects a contemporary aesthetic, fostering a more conducive family environment. Additionally, there was a need to expand the number of bedrooms to accommodate both visiting family guests and the growing number of children in the household.
To meet these objectives, a ground floor annexe was added to accommodate family guests, while a two-storey side extension, a rear single-storey extension, and a garage extension were constructed. These extensions facilitated the creation of an extra master bedroom complete with a walk-in wardrobe and an en-suite bathroom.
Throughout the project's development, extensive discussions and meticulous 3D modelling were conducted. This process aimed to assess various material options for the exterior elevations, ensuring that the proposed design not only obtained local Planning approval but also retained its unique character and maintained a distinctive presence within the neighborhood.
Service provided: Planning / Building Regulations / full service from RIBA stages 1-7
Local Authority: Sevenoaks District council
Engineer: 99:40

